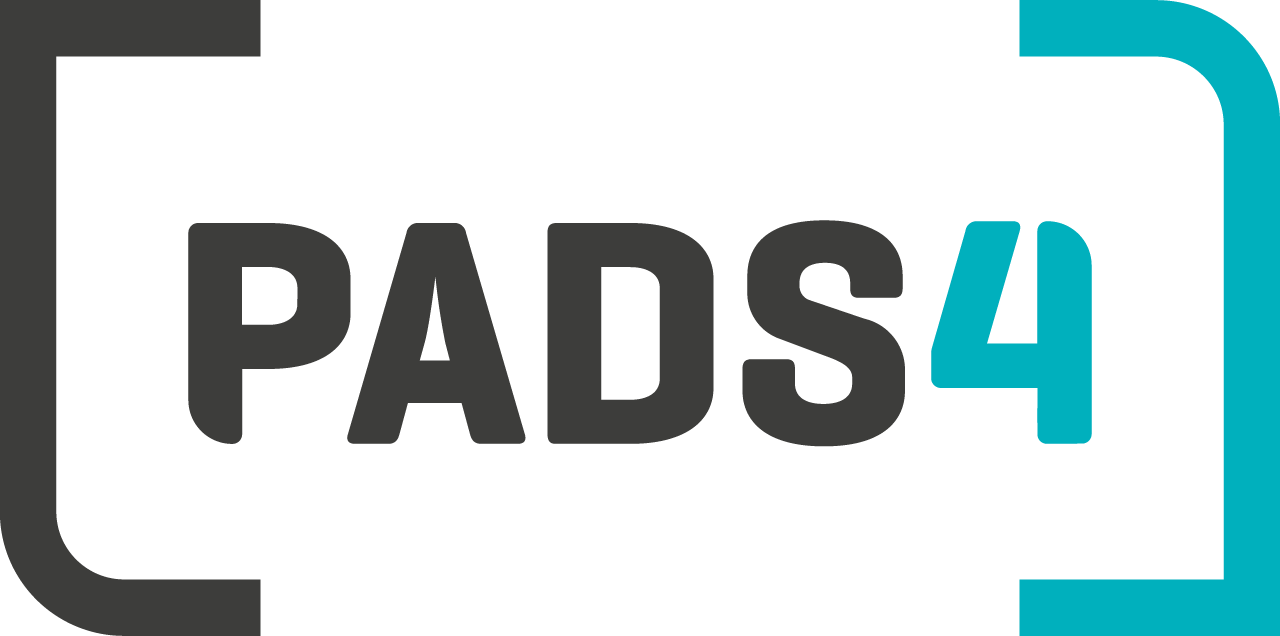
Creating a New Location Structure
To set up a new location and its internal structure, follow these steps:- Click Create New Location.
- Enter the name of the company or organization.
- Company Name → Create a new office location.
- Office Location → Add a building address or name.
- Building → Specify and add floors.
Adding a Floor Map
- Select the floor in the building structure.
- Click Edit.
- Click the Add an Image option next to Floor Map.
- The content library will open. You can choose an existing image or upload a new floor map.
- Click Save to confirm.
- Select Edit Floor Map
- Drag and assign rooms to their respective locations on the map.

